What is Cat A and Cat B Fit Out?
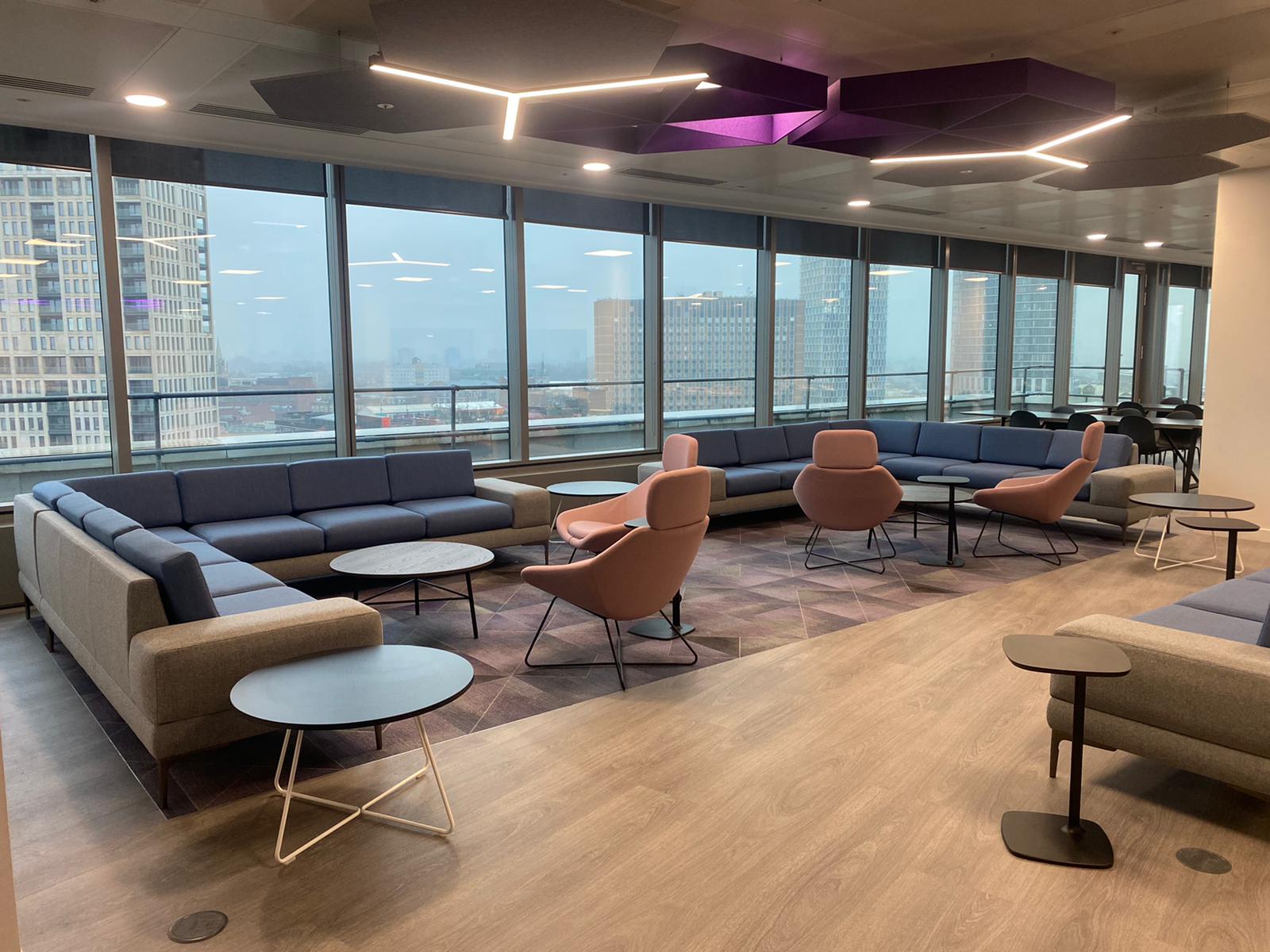
In the world of commercial real estate and office refurbishments, the fit out terms “Cat A” and “Cat B” are commonly used but often misunderstood. While both refer to the process of preparing office space for occupancy, they entail different scopes of work and serve distinct purposes. Understanding the differences between the two is crucial for tenants, landlords, and professionals involved in commercial property projects. Let’s delve into the specifics of each category to shed light on their unique characteristics.
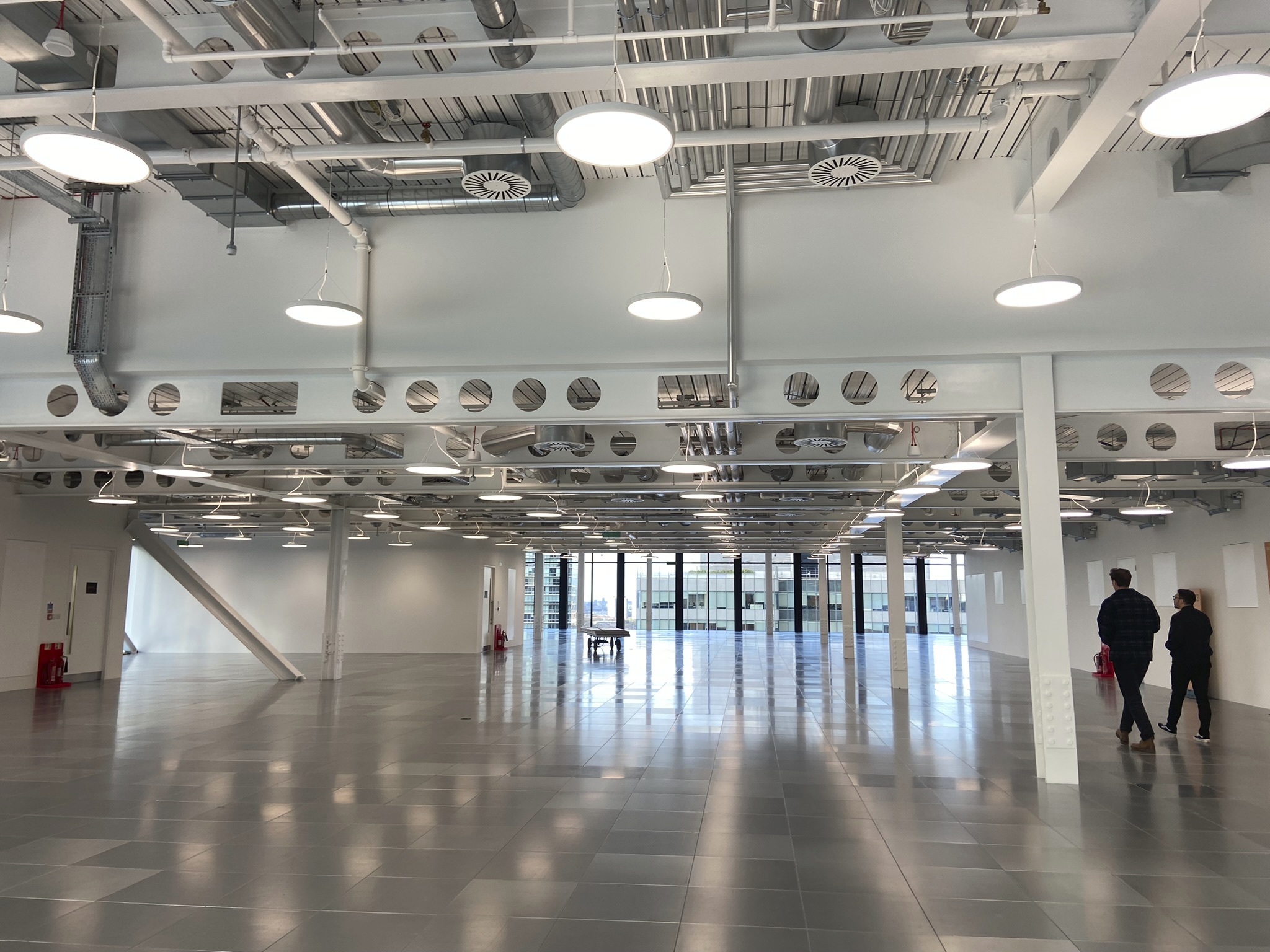
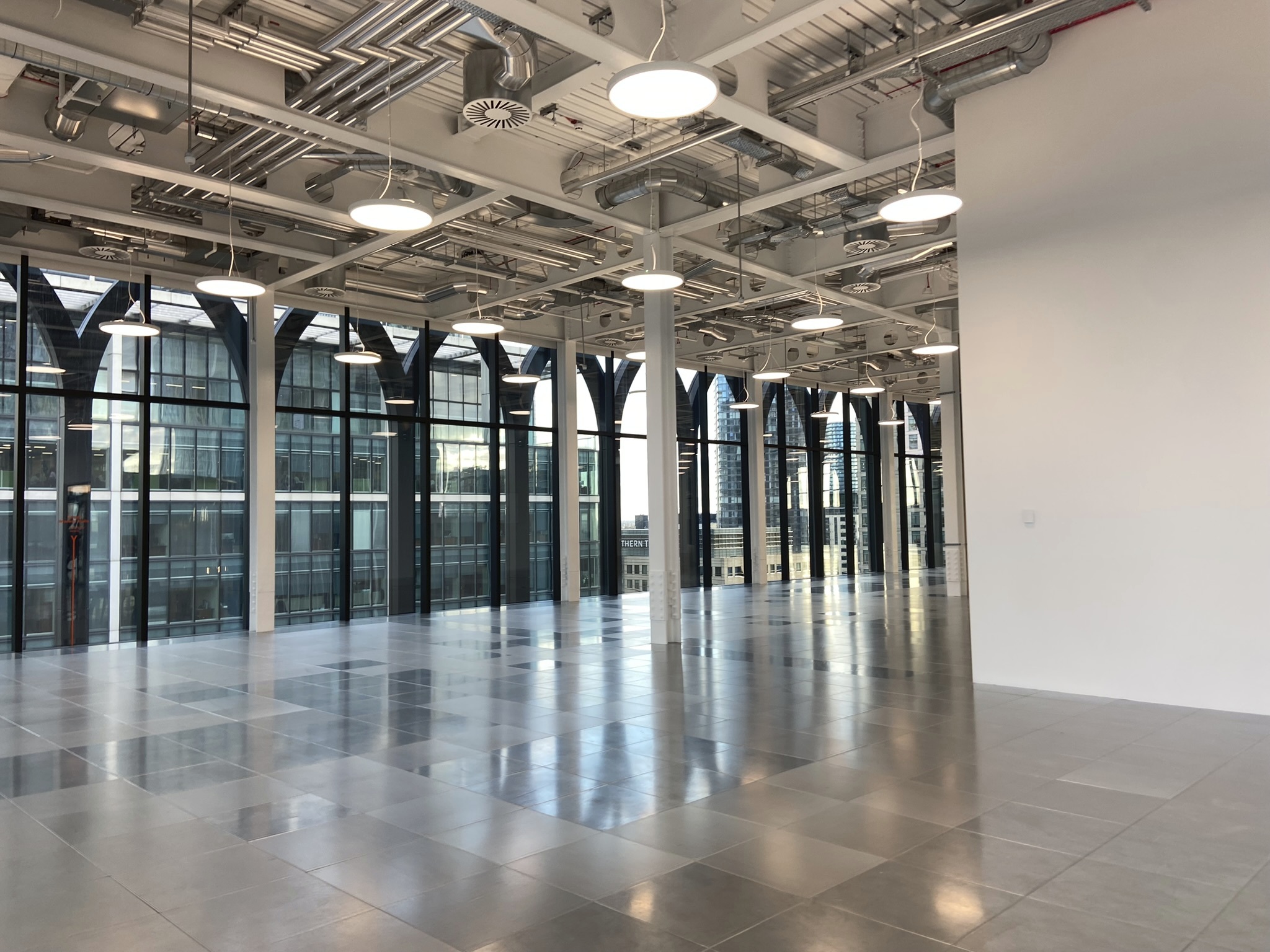
Cat A Fit Out: The Shell
Cat A fit out, also known as Category A, refers to the basic level of interior construction provided by landlords to make a commercial space functional and ready for occupancy. Essentially, Cat A involves preparing the “shell” of the building, encompassing the essential structural elements and services. Here’s what typically includes in this type of fit out:
- Base Building Services: This includes essential services such as HVAC (heating, ventilation, and air conditioning), electrical wiring, plumbing, and fire safety systems. The landlord ensures that these services are installed and operational, providing a functional infrastructure for tenants.
- Raised Access Flooring and Suspended Ceilings: Cat A fit outs often include raised access flooring and suspended ceilings, providing flexibility for tenants to install additional services and accommodate their layout preferences.
- Basic Finishes: While Cat A fit outs do not include bespoke finishes or interior design elements, they may encompass basic finishes such as painted walls, floor coverings, and basic lighting fixtures. These finishes create a neutral backdrop for tenants to customise according to their needs.
- Toilets and Common Areas: Landlords typically provide basic toilet facilities and common areas as part of a Cat A fit out. These amenities serve the needs of tenants and visitors while maintaining the overall functionality of the building.
Overall, these type of fit outs focus on providing a blank canvas for tenants, offering essential infrastructure and services without customisation or interior design enhancements. Tenants can then undertake further fit out works to tailor the space to their specific requirements and branding.
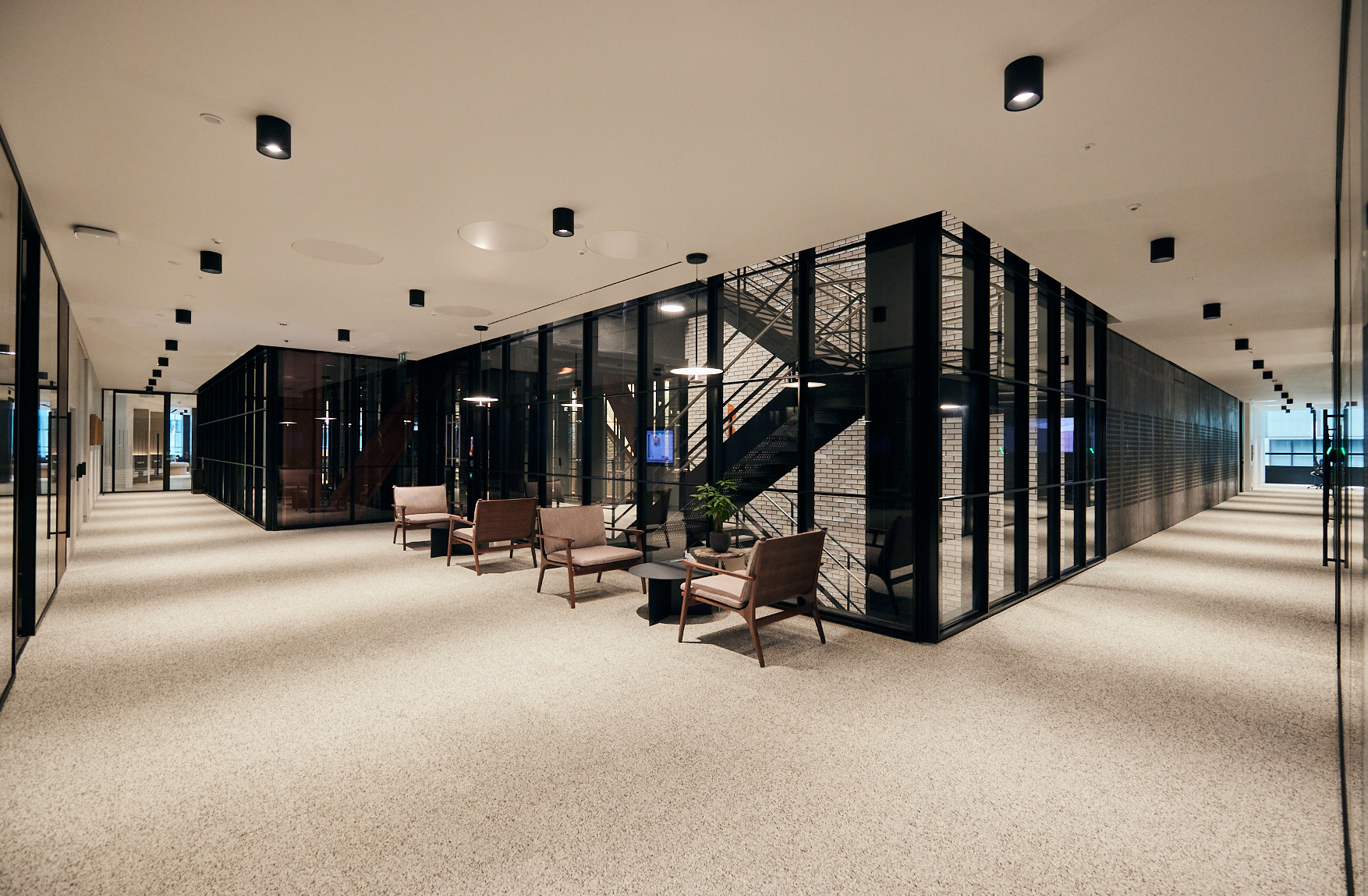
Cat B Fit Out: Customisation and Branding
Cat B fit out, or Category B, represents the next stage of customisation beyond the basic infrastructure provided in a Cat A fit out. Cat B encompasses the tenant’s fit out works, allowing them to personalise the space according to their brand identity, functional needs, and design preferences. Here’s what is typically included in a Cat B fit out:
- Interior Design and Branding: Cat B fit outs involve the implementation of bespoke interior design elements that reflect the tenant’s brand identity and culture. This may include custom finishes, signage, graphics, and branding elements throughout the space.
- Space Planning and Layout: Tenants have the freedom to reconfigure the layout of the space to optimise workflow, collaboration, and functionality. This may involve the installation of partition walls, meeting rooms, breakout areas, and other spatial divisions tailored to the tenant’s requirements.
- Specialised Features: Cat B fit outs often include specialised features and amenities to enhance the occupant experience. This could encompass state-of-the-art technology infrastructure, specialised lighting solutions, audio-visual systems, kitchen facilities, and ergonomic furniture.
- High-Quality Finishes: Unlike the basic finishes provided in a Cat A fit out, Cat B fit outs prioritise high-quality finishes and materials to create a polished and professional environment. This may include premium flooring as well as wall finishes, bespoke joinery, and customised fixtures and fittings.
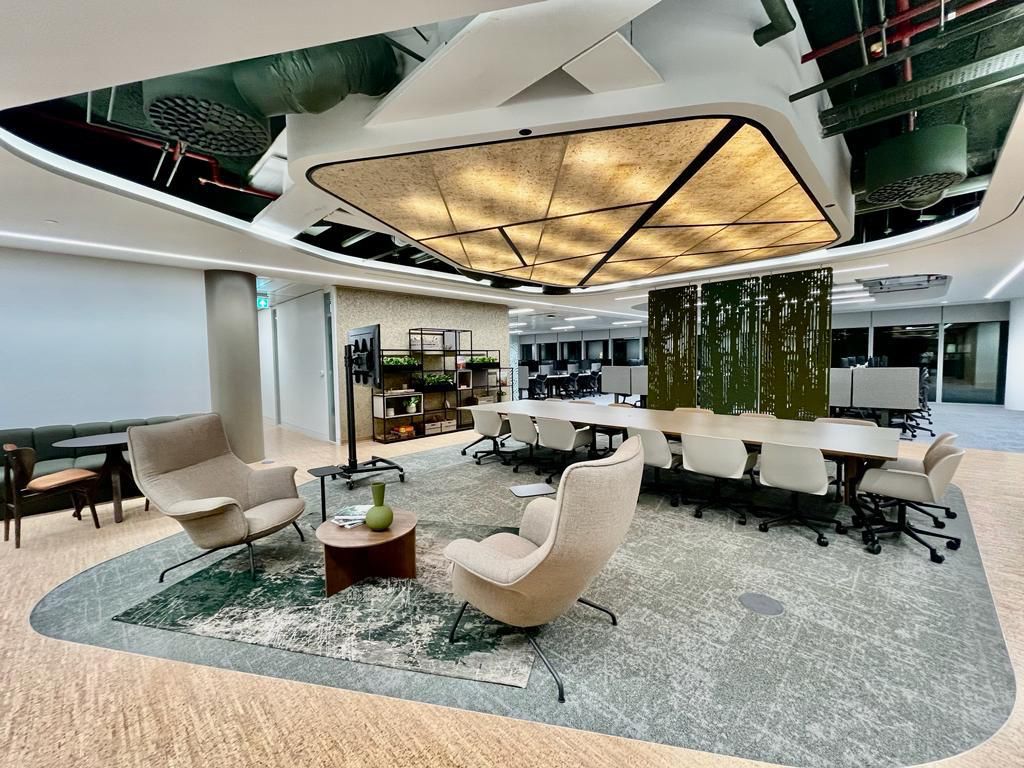
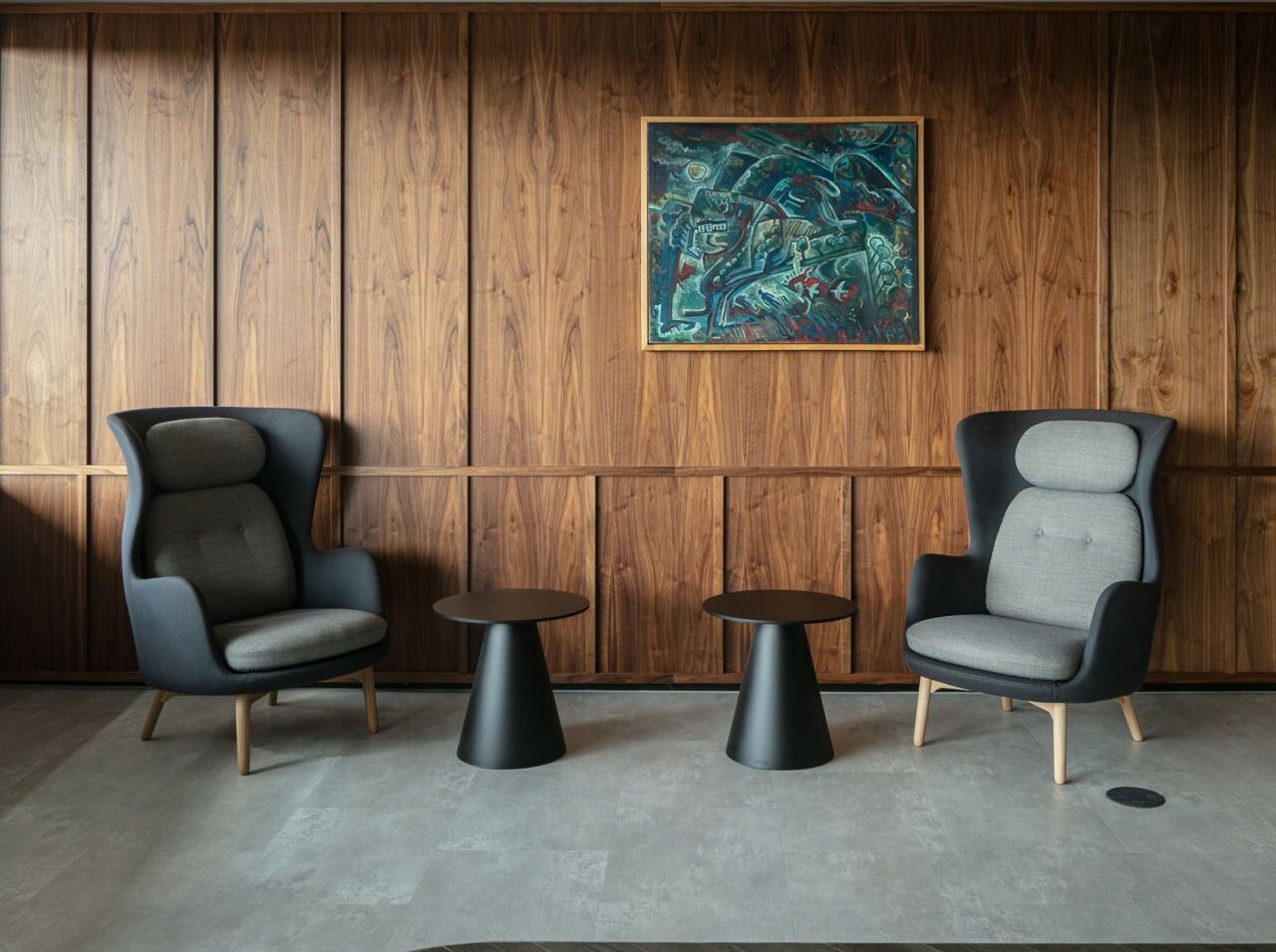
In essence, Cat B fit outs allow tenants to transform the raw space provided in a Cat A fit out into a tailored, branded, and functional workspace that aligns with their unique requirements and vision.
Key Differences:
- Cat A Fit Out: Provides the basic shell of the building, including essential infrastructure and services, without customisation.
- Cat B Fit Out: Involves tenant-specific fit out works, customisation, and branding to create a personalised and functional workspace.
In conclusion, while they are both integral stages in preparing commercial spaces for occupancy, they serve distinct purposes and involve different scopes of work. Understanding these differences is essential for tenants, landlords, and professionals involved in commercial property projects, ensuring that expectations are aligned and the desired outcomes are achieved. Whether you’re embarking on a new office lease or refurbishing an existing space, understanding the distinction between Category A and Category B fit outs is paramount for a successful outcome tailored to your needs and preferences.
Our specialist install teams are able to supply and install all aspects of flooring for both Category A and Category B fit outs. Our range of products include Raised Access Flooring, Screed, Ceramic Tiling, and Soft and Hard Flooring. If you would like to know more about our services please click here and one of our team will be in touch.