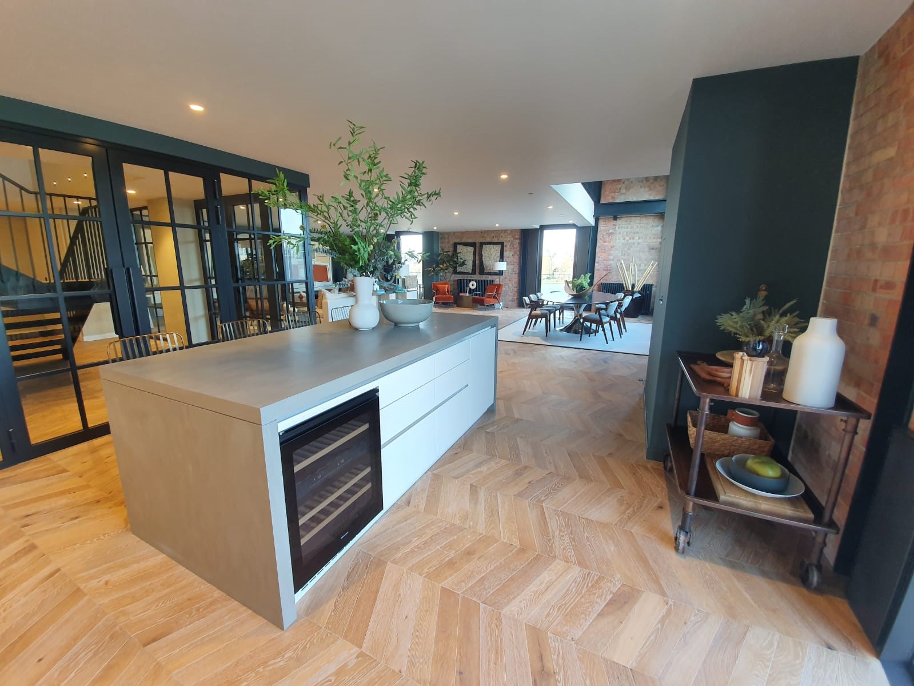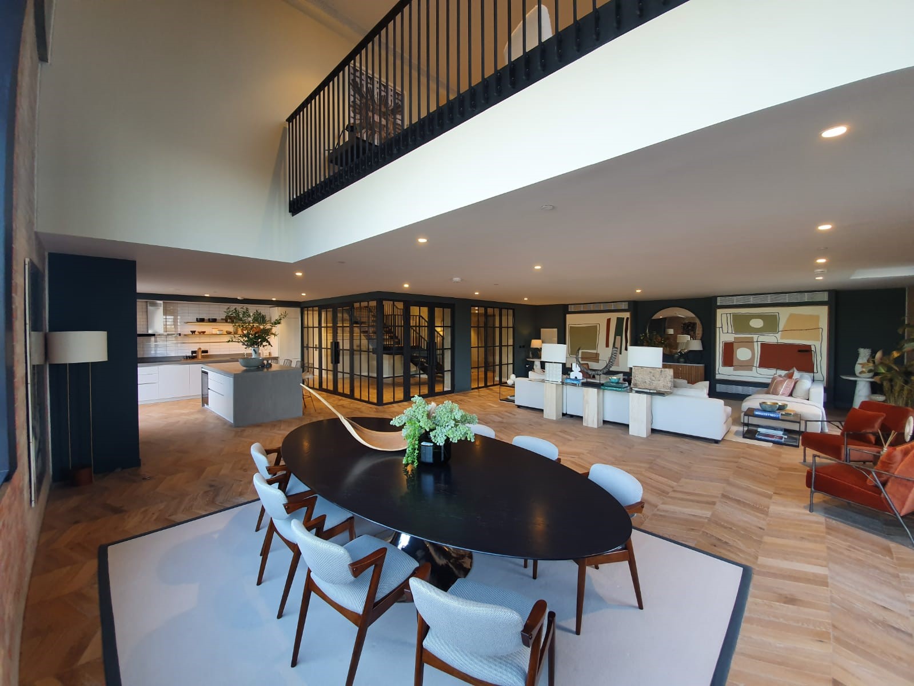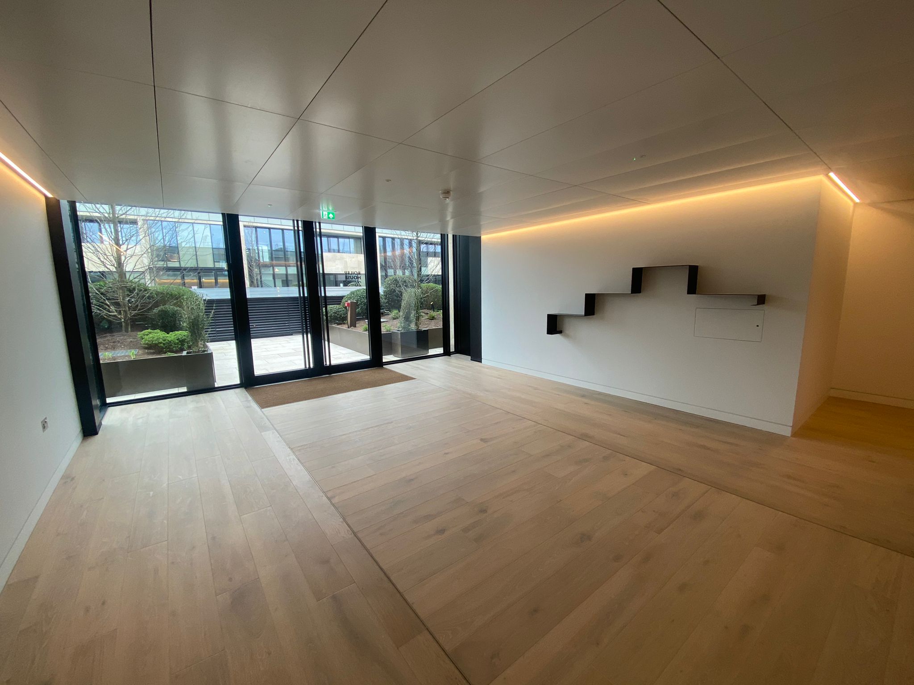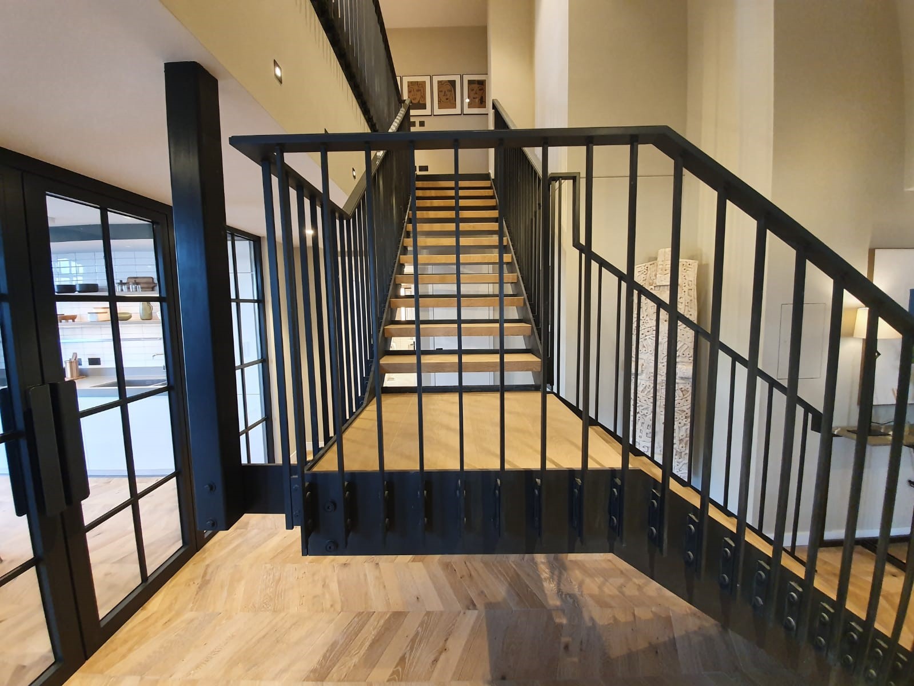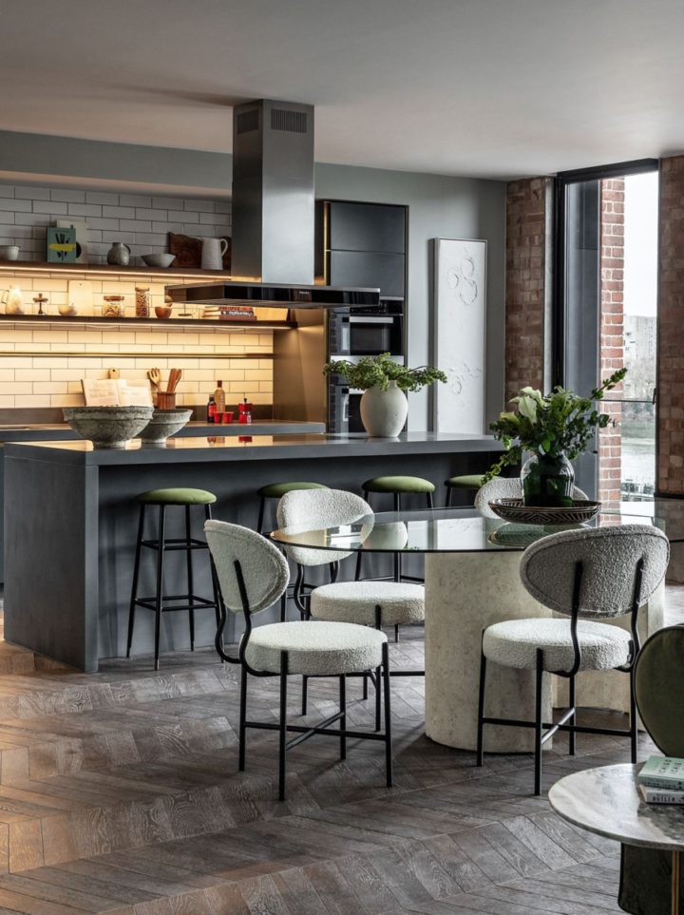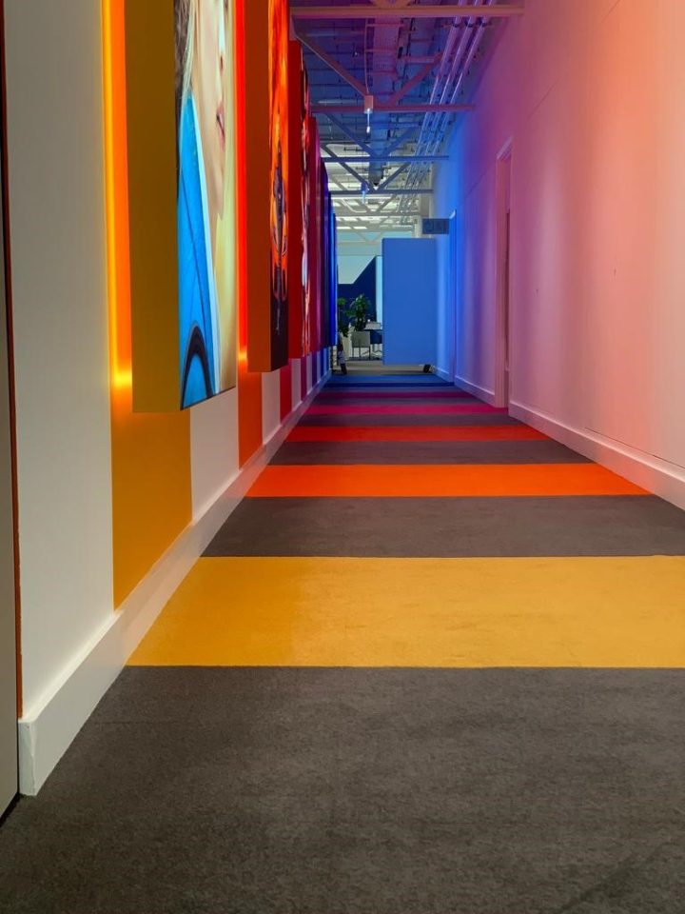Our dedicated residential team worked closely with Battersea Power Station Development Company, Mace and Wilkinson Eyre Architects to install the floor finishes on this iconic project.
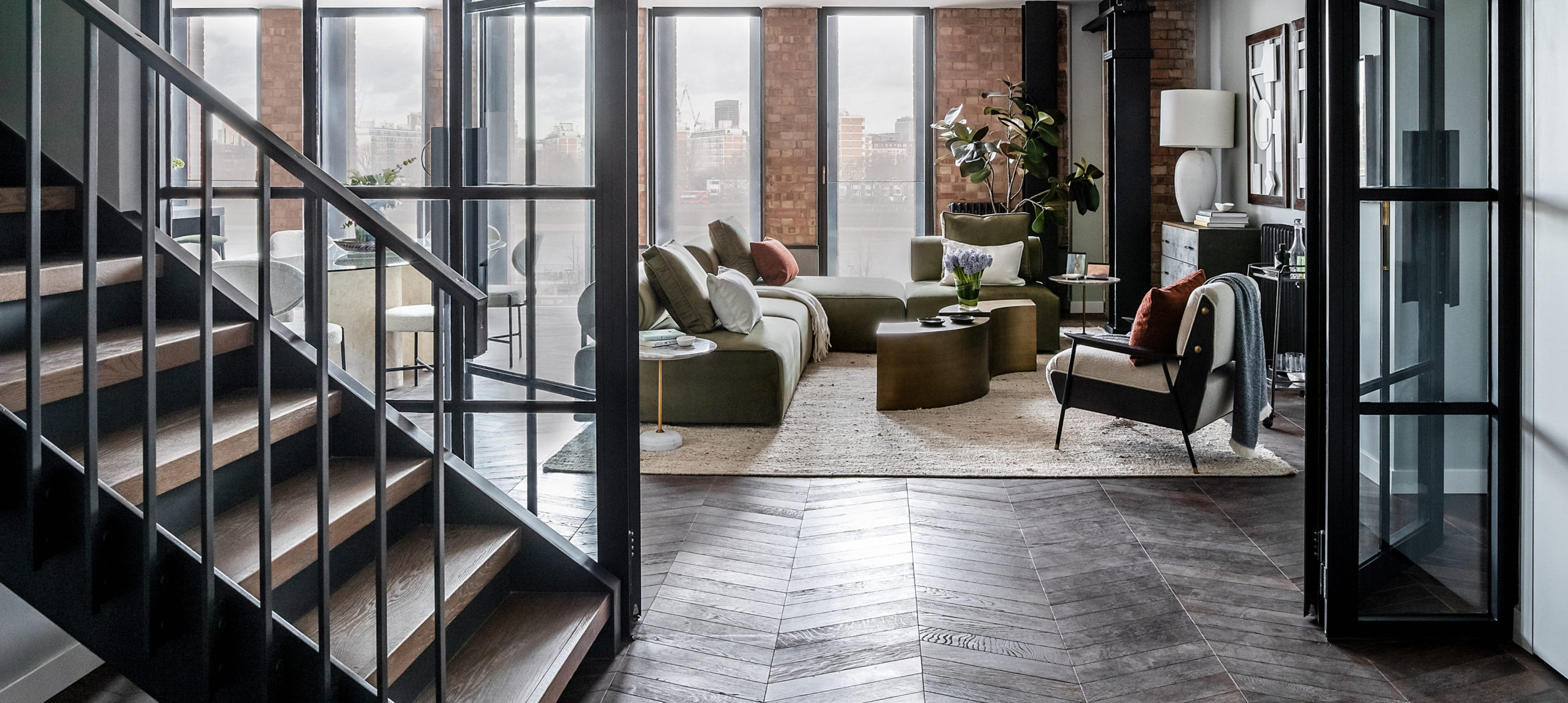
A cradle & batten acoustic sub-floor was installed throughout the residential development ensuring that all final floor finishes seamlessly transitioned from one to the other. This build up also enabled the easy installation of UFH and below floor services.
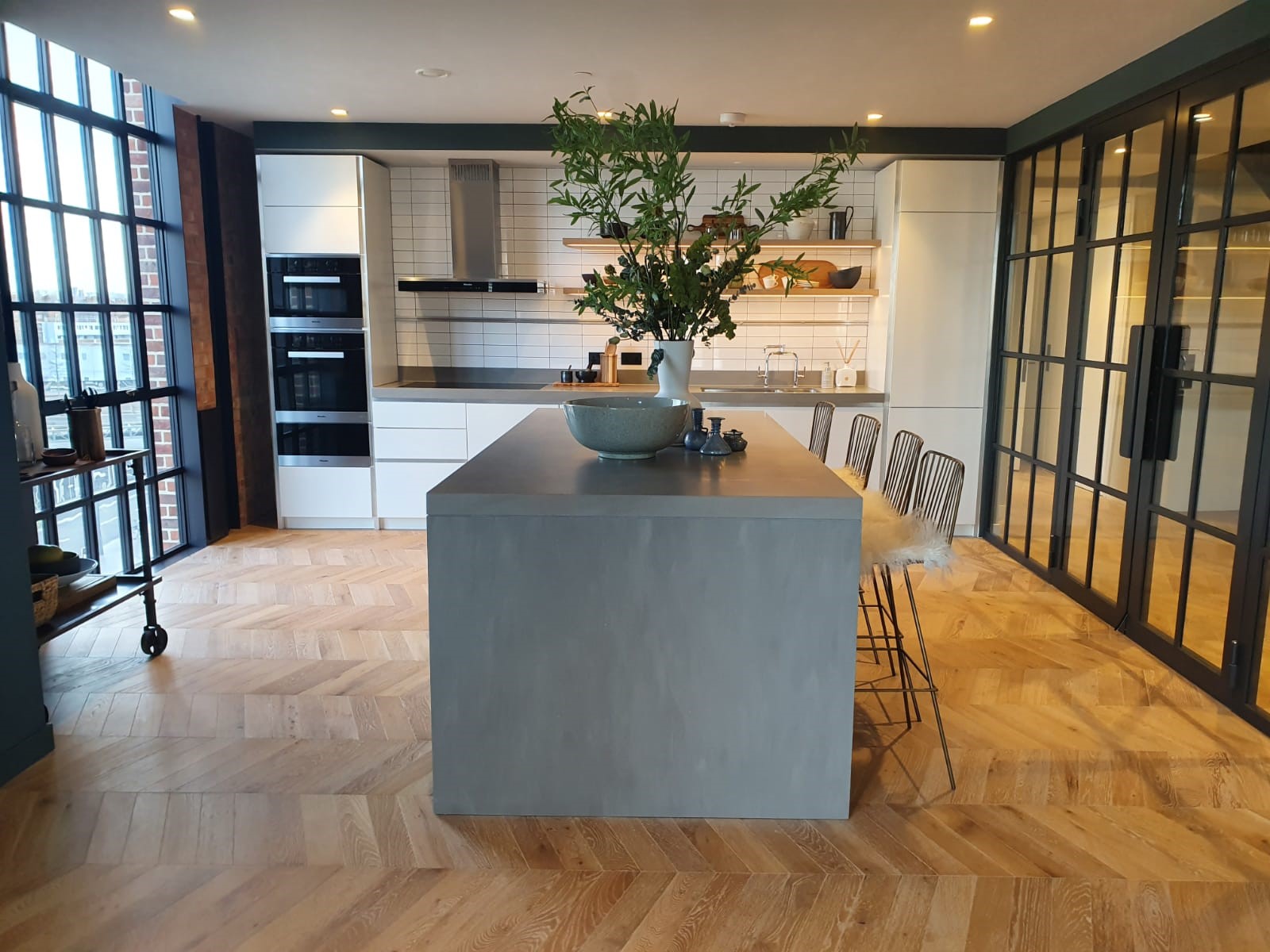
Engineered Oak chevron flooring, manufactured by Domus, was installed within the apartment living spaces. The timber flooring had a brushed surface and architects WEA utilised a light or dark option across the scheme.
All the timber flooring underwent rigorous tests and monitoring to ensure it was installed in the correct environmental conditions and with the desired moisture content. Once the correct conditions were achieved, the install teams needed to accurately calculate specific setting out points for the chevron flooring based on the architects drawings.
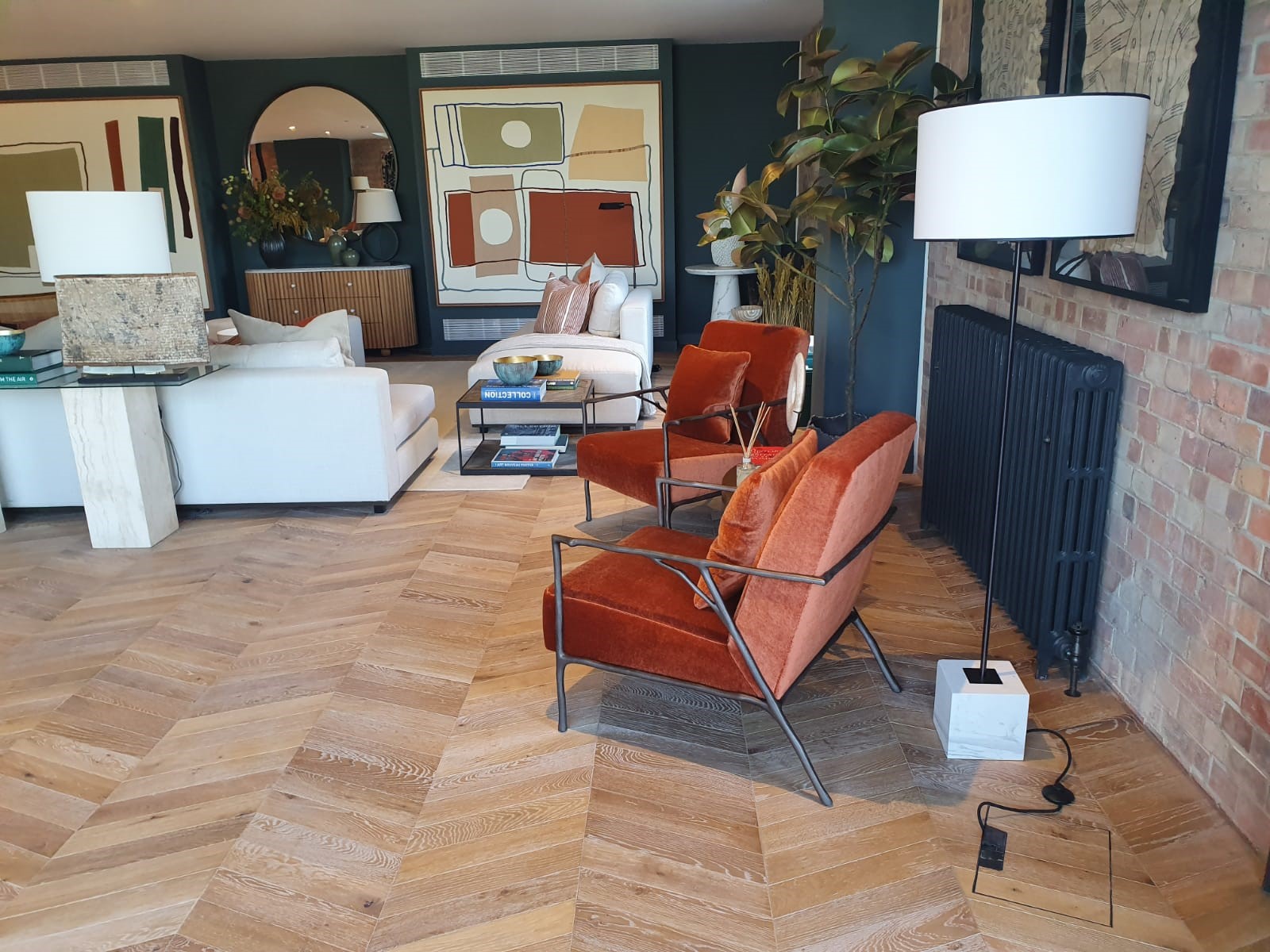
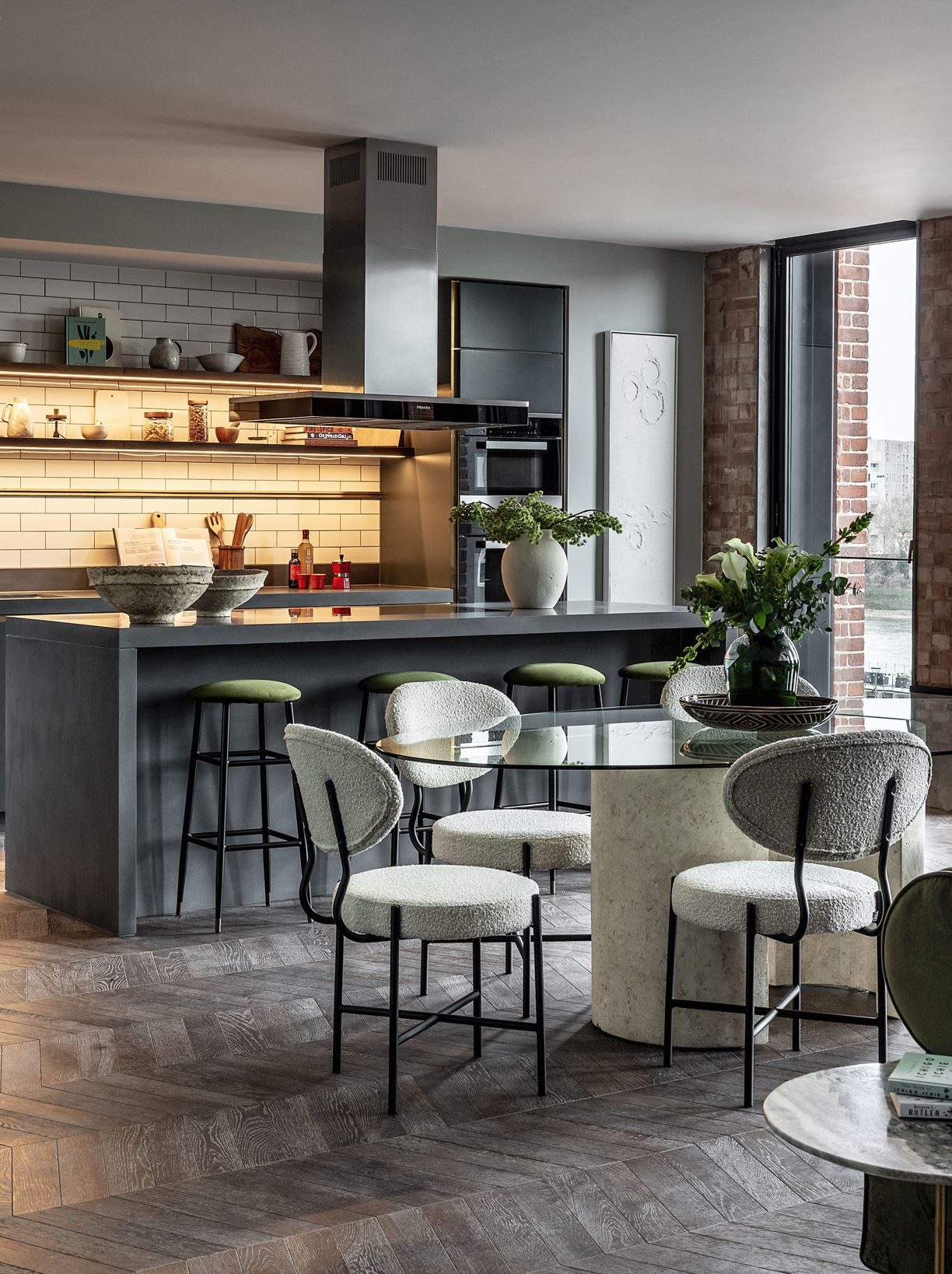
The residential lobbies that serviced the East and West Switch House entrances featured slightly different floor finishes. The Switch House East foyer has polished concrete installed to give a modern but industrial feel. The Switch House West lobby featured hand cast concrete mosaic tiles sandwiched between a polished concrete floor.
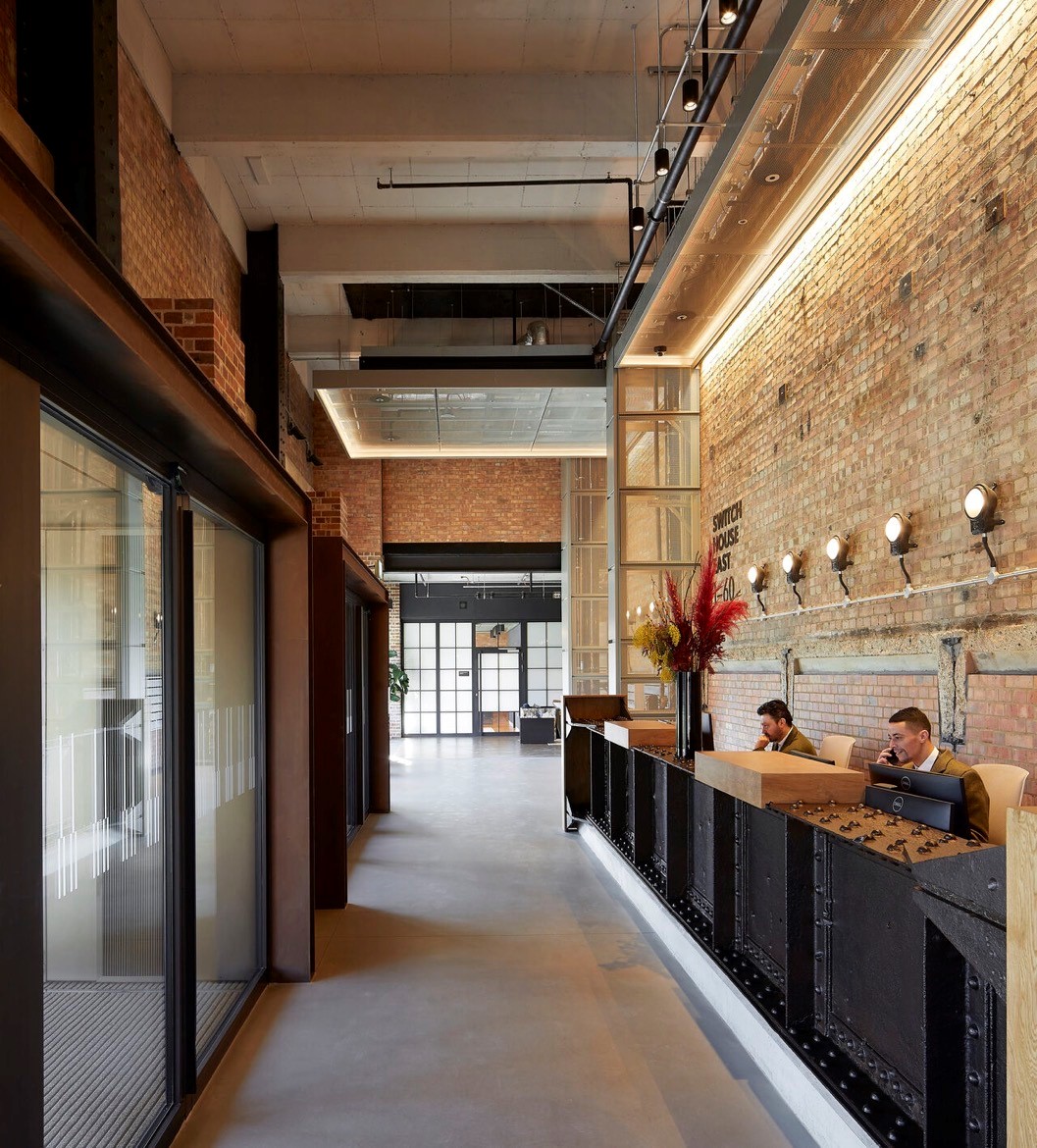
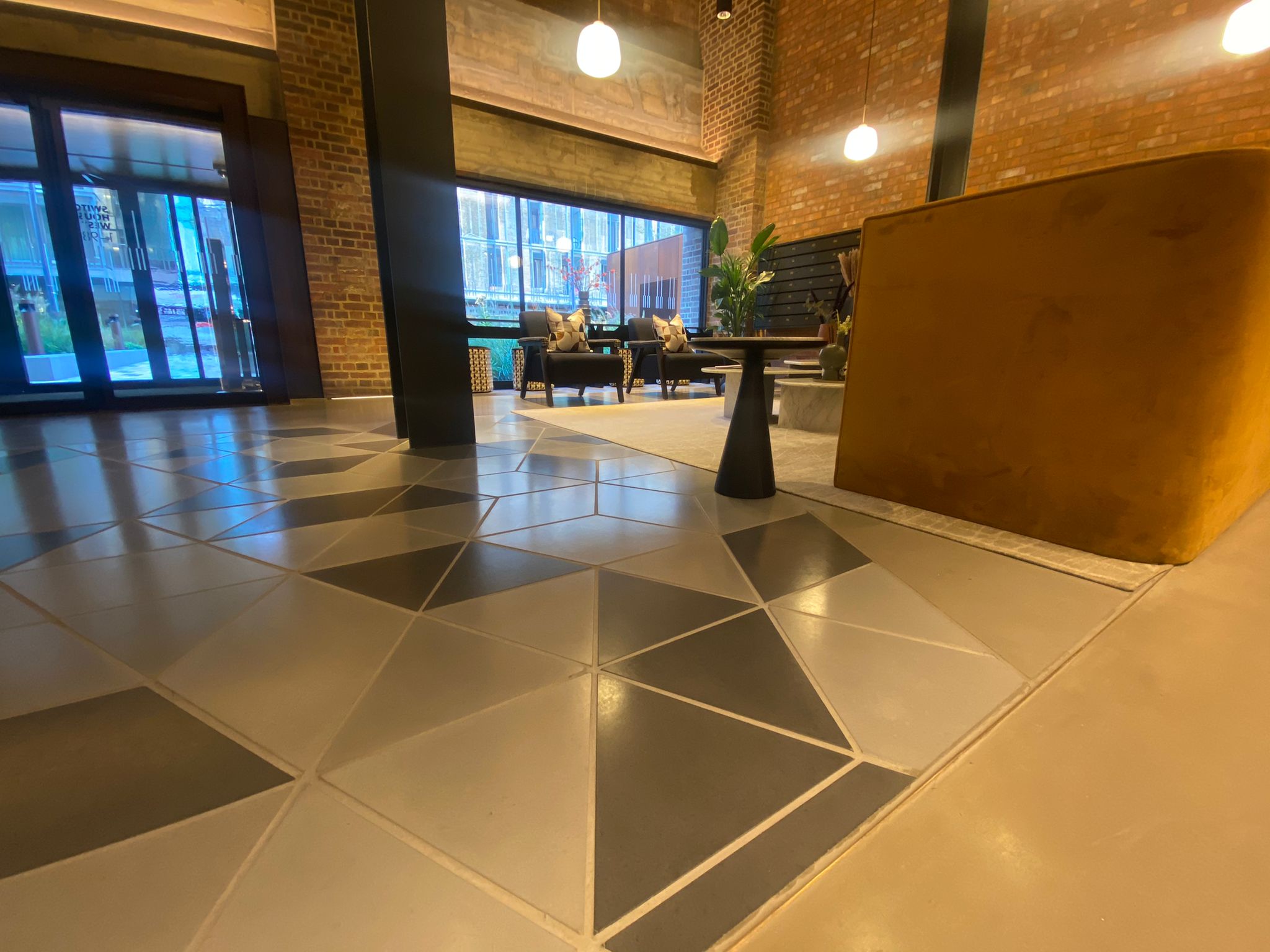
To view more images of this amazing project simply click on the button!
