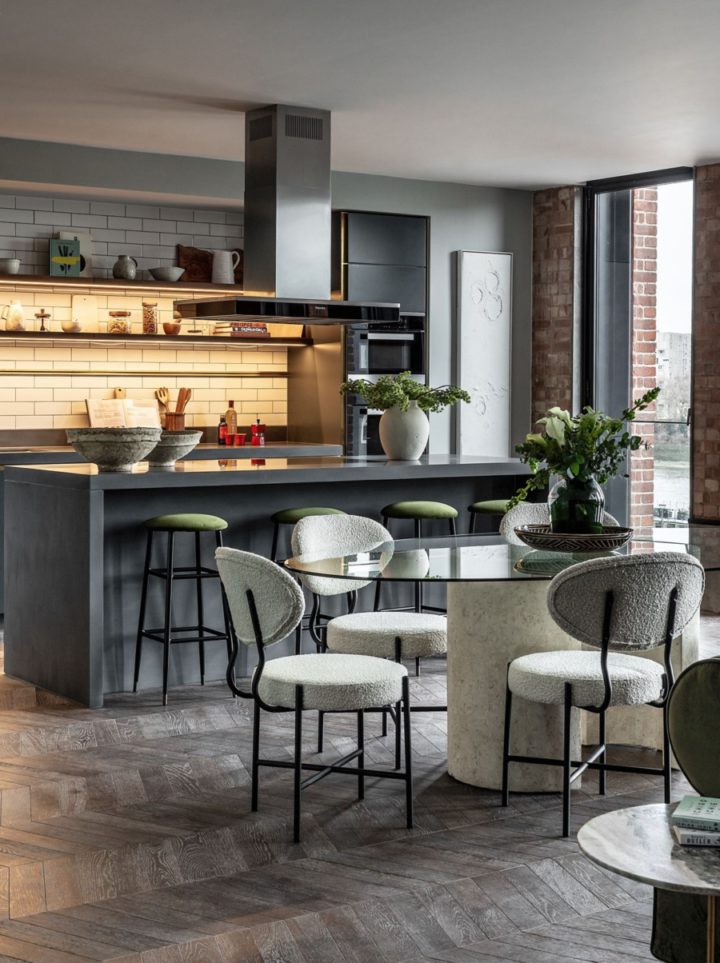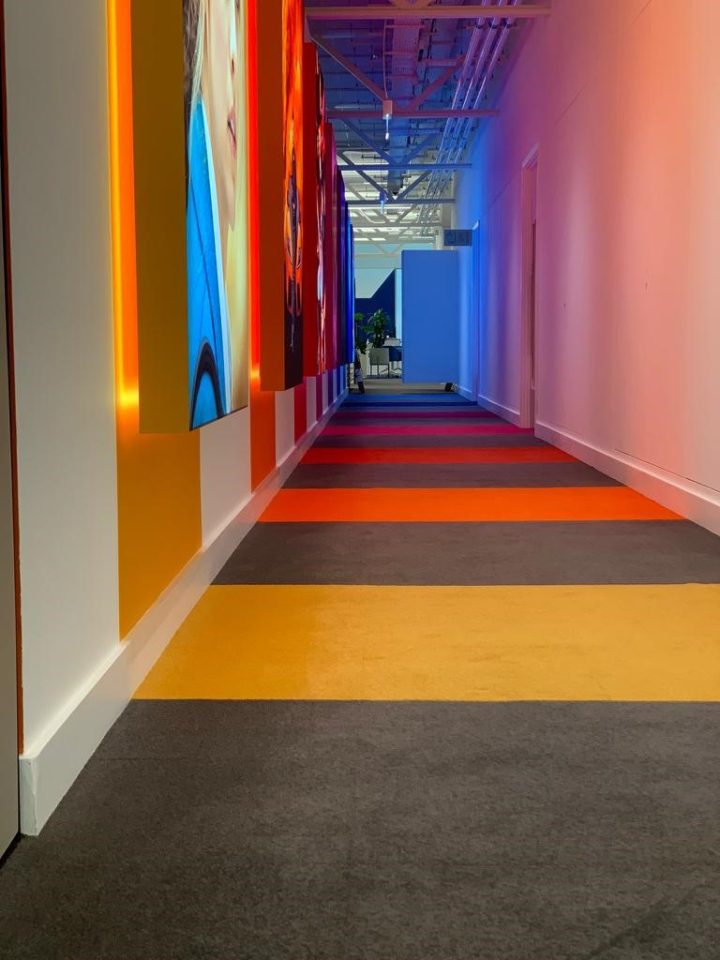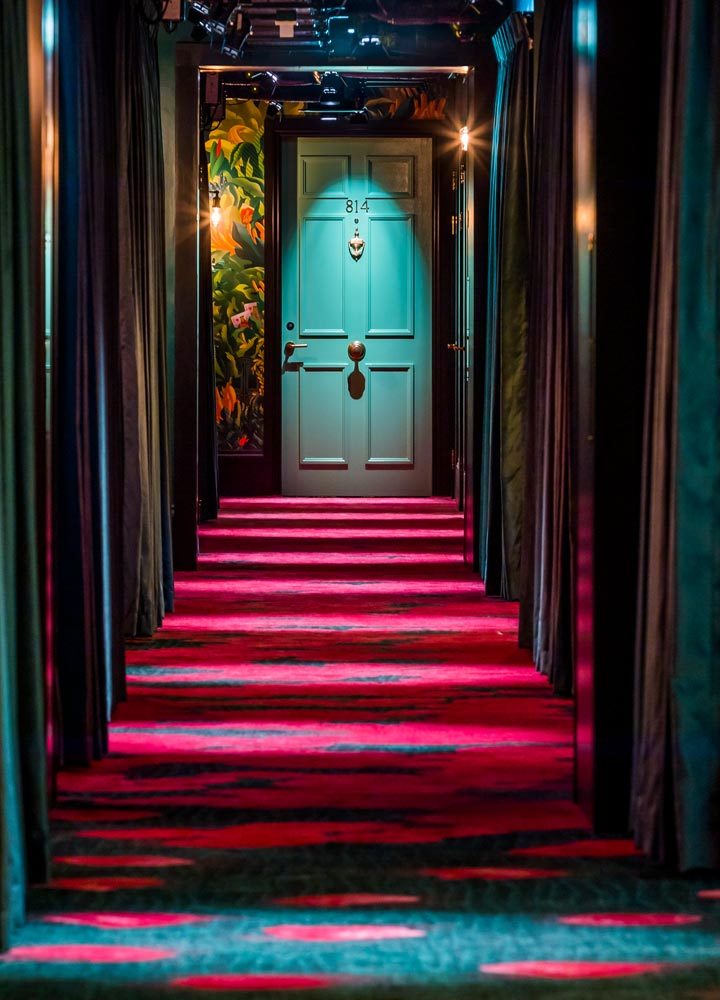With over 2 years of planning and over a year on site the transformation of the new Medicine Galleries at London’s Science Museum is nothing short of amazing. The £24M “Wellcome Galleries” is now the largest medicine gallery in the world.

The 3,000 m2 floor space that spans over 3 different buildings required an immense amount of sub floor preparation before the new timber flooring could be installed. In order to over come all the variations in the existing screed floor an undercarriage of kiln dried battens was fitted, and laser levelled before installing a plywood subfloor. In order to ensure that movement between the different buildings didn’t become an issue our team worked with structural engineers to create bespoke movement joints at 3 different locations.
The new galleries on the first floor consist of a 150 metre long space that is separated into five themes – Medicine and Bodies, Exploring Medicine, Medicine and Communities, Medicine and Treatments, and Faith, Hope and Fear. After several design workshops with architects Wilkinson Eyre an engineered Oak chevron was chosen to run continuously through the space. The chevron flooring, from Havwoods Italian Collection, was a clean grade with a clear finish which resulted in a classic but clinical feel.


Our timber installation team expertly installed over 47,000 individual pieces of timber, fully bonding them to the plywood subfloor using Mapei S995 adhesive. To give you an idea of the enormity of this project, if laid end to end, the timber would stretch for 17.9 miles!

A particular challenge came when trying to install the chevron flooring around the giant bronze sculpture that greets visitors as they enter the Medicine Galleries.
In order to access the services below the floor, bespoke floor boxes were designed with lids that incorporate the timber flooring. These were located all around the gallery and our timber team managed to blend them seamlessly within the chevron pattern.


Reclaimed timber from the museum was installed into a mock pharmacy before being sanded and finished, as well as vinyl flooring from Altro being fitted to back of house areas and even into a replica padded cell! Bespoke display cabinets sit perfectly on the timber flooring spanning a space equivalent to 1,500 hospital beds!
Apart from the scale of this installation our project team also faced the difficult challenge of receiving material deliveries while the rest of the Science Museum was still open to the public. With all deliveries having to arrive before the museum opened and the loading bay being shared with the neighbouring Natural History Museum careful planning was imperative.

Our project team worked closely with the main contractor on this project – Paragon, to ensure that all works were completed on budget and on time.
The new space is a must see and with free entry into the Science Museum its well worth a visit.





